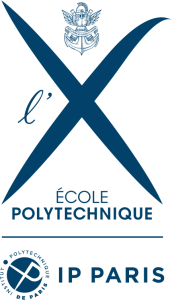Of the many ways in which the computer can be used in the diverse disciplines taught in the department, applications in the art fields are certainly the most spectacular and satisfying, because they appeal directly to our sensibility and our aesthetic perception. In the context of architecture and landscape, the computer has a double function: it calculates structures and draws geometric shapes.
The seminar will focus on the new design aids offered by project modeling. "Playing with computers" to express and materialize an imaginary volume in relation to a space. A space that could be on the scale of a building, a city or even a landscape. Using machines as a toolbox with which we'll analyze and understand the volumes that make up this space.
What are the links between solids and voids? What are the reports of scale... the golden ratio...?
Students will be able to give free rein to their imagination as designers to build new tools from new applications. They will also be interested in the concepts of the "man-machine interface" and interactivity, and more generally in methods of representation on graphic terminals. Based on architectural sketches, students will model a three-dimensional project that they will have to integrate into a landscape. The seminar will cover the different phases of project development. 2D vector drawing, 3D modeling of the project, and realistic rendering with the application of materials, light sources, and colors.
Meetings with professionals accustomed to such methods, and demonstrations of their software, will be an opportunity to understand that the machine actually relieves the architect, at least partially, in his technical task, while facilitating his perception of volumes in order to allow a freer field for imagination and art.
The basic software used will be :
- Arc+ turbo (modeler)
- Arc (rendering)
- Photoshop (image retouching)
- Teaching coordinator: Raby Philippe
